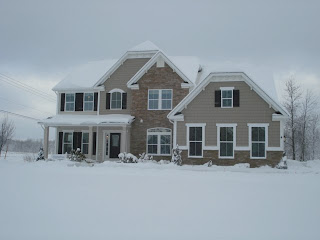 |
| Study with Granite Topped Built-Ins |
 |
| Another Shot of Study Showing French Doors and Transom |
 |
| View Of Upstairs Hallway |
 |
| "Direct Set" Oak Staircase w/ Iron Balusters and Carpet Runner |
 |
| Living Room |
 |
| Living room bay window |
 |
| 2 Story Foyer |
 |
| Powder Room |
 |
| Bedroom #3 w/ Optional Side Window |
 |
| Bedroom #3 |
 |
| Main Bath w/ Maple Cabinet & Granite Top |
 |
| Linen Closet |
 |
| Bedroom #4 |
 |
| 2 Story Foyer from BR #4 |
 |
| More Bedroom #4 w/ Picket Fence Motif |
 |
| Owner's Bedroom View from Hallway |
 |
| Bedroom #2 |
 |
| Bedroom #2 Closet--slightly larger than the other BR's |
 |
| Luxury Owner's Suite |
 |
| Owner's Suite Sitting Area |
 |
| Luxury Owner's Bath |




















































the Courtland Gate is SEXY!
ReplyDelete