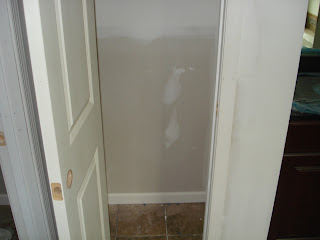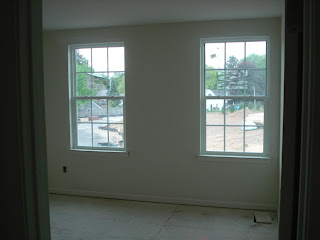The driveway has been installed. Looks good. Luckily we said something to our PM regarding the placement because we discussed the driveway in detail at the pre-construction meeting and, unfortunately, our request was not going to be honored. Since RH installs an 18' wide driveway, that basically gives you 1 foot on either side of the garage door. We want to expand the driveway by one whole additional lane so we requested that the driveway be shifted 1 foot to the right, which would have lined it up with the edge of the door on the left side and the edge of the wall on the right. Before the driveway was installed, the outline was marked out and it was just going to be done with 1 foot on either side of the door. They did correct it after we brought it up, but it is getting very frustrating knowing that simple requests we have made are being disregarded.
The metal roof has been started on the porch. There are only two pieces of it up, but the rest of it is fabricated and in the garage waiting to be installed.
Porch columns have been installed. Six of them in all. They will need to be painted and a trim board under the front door still needs to be installed.
All of the doors and casings are in. The kitchen cabinets and countertops are installed. Looks like an endpanel still needs to be installed on the island, but it is BIG and overall there appears to be a ton of cabinet space. We were pleasantly surprised with our cabinet and counter top selections. There was an incentive on the maple cabinets, so we got them at no additional charge and they actually look pretty good. The bench/cabinet is installed in the mudroom. This will be handy for storage and putting on shoes.
Railings around the stairs are in. They will need to be stained. Hopefully it is done neatly. That seems to be a common complaint amongst bloggers. It would be nice if they came pre-stained and then were just touched up after installation. Some of the trim work is pretty sloppy but most of it looks good, at a casual glance.
The master bath has been tiled. We like the tile but they installed the wrong listello. Brought this to the PM's attention but it seems to have been ignored. Basically he acted like we were wrong. Said he would confirm it on the selection sheet. Well they were wrong. So we are still waiting to hear on this item. The vanities in both baths are in and the absolute black granite tops work well with the Andover white in the hall bath and the Wyoming cherry in the master.
First coat of paint has been sprayed, They cheated us out of the Kilim Beige that they advertise as a standard feature for the community. We are not happy about this, but they would not budge and would have rather us walked away than paint it the color that they advertise.
Vinyl flooring has been laid in the kitchen, foyer, laundry room, powder room, and main bath. We really are not crazy about it, but plan to install tile and hardwoods after settlement. Apparently they are not planning to install shoe moulding or quarter round along the baseboards in the rooms with vinyl flooring. This is pretty standard for resilient floors and we have seen several RH blogs that depict this type of trim, but, in our area, it looks like one more corner they can cut.
























































Wow! Your house has come a long way!!! I really hope they will resolve all your issues ! It isn't a good feeling when they ignore what's important to you! I had that experience with our house at least twice!! They resolved everything but ONE !! Don't give up on your desires! They can easily fix it now rather than later!
ReplyDeleteI agree with you. We are going to stay on top of any issues and make sure they get resolved to our satisfaction. This is new construction, we expect things to be done right.
DeleteLove it!!!
ReplyDeleteThank you!!
DeleteYou're moving along nicely! Looks beautiful!
ReplyDeleteThanks!! We are excited to finish!!
DeleteYou are almost there. Looks great!!!
ReplyDeleteThank you!! The end is definitely in sight!!
DeleteYou know I love your exterior choices, they look fab!! I felt that it was very modern, very cape cod looking or east coast looking to me, that's why I love those colors so much!! I can't wait to see them on my house!
ReplyDeleteWe are really happy with the exterior colors. Originally we wanted a darker siding color, but after seeing it on the house we are very pleased and I'm sure you will be too!
DeleteLooking good!! I love that little bench seat in the mudroom..i wish they offered something like that for every one of their homes!....i love your kitchen too looks BIG!
ReplyDeleteThank you! One of the things we really liked about this model was the mudroom. Not the biggest room out there, but still nice. The bench will be a nice thing to have as well! We are really looking forward to that kitchen. We have about 7 usable cabinets in our current house and maybe 6' of counter space so it will be a nice change!
DeleteEverything is coming along so nice! I hope they get hings fixed up before your final walk through.
ReplyDeleteWe are hoping so too! For the most part everything looks pretty good!
Delete